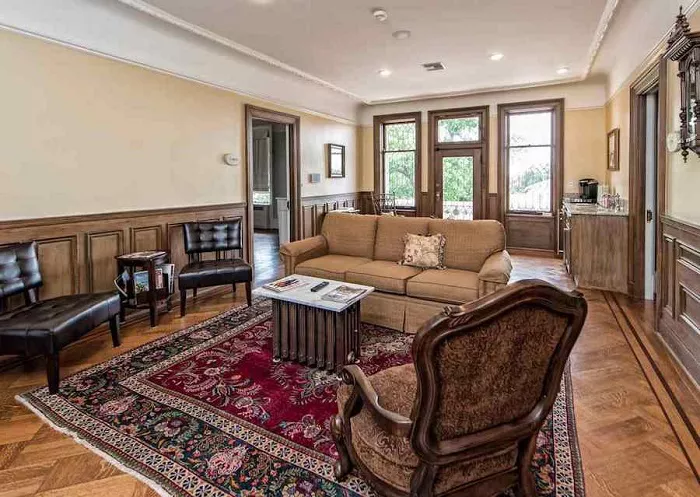Navigating the complexities of home renovations is no easy task, especially for a growing family. But for Francis Cheung and Edith Hui, the process became a labor of love that resulted in a stunning transformation of their Tai Wai flat, blending family practicality with French opulence.
After living in their 1,380 sq ft, two-storey flat for seven years, the couple, along with their twin boys, aged nine, decided it was time for a change. Initially drawn to minimalist and child-friendly interiors, they eventually embraced a vision of creating a space that evoked the grandeur of the 17th-century Palace of Versailles, one of Europe’s most iconic landmarks.
“We spent six, seven years just thinking about [the renovation],” recalls Cheung, a semi-retired accountant. “We first moved in 10 years ago with a vision to turn it around into something nice,” he says. The couple’s breakthrough moment came when Cheung discovered a photograph of a Parisian flat with towering shelves and baroque-style mouldings, which sparked the inspiration to begin the project.
In 2019, after a trip to France and consultations with several designers, the couple partnered with Frankie Wong, co-founder of Hong Kong-based studio Pocket Square, to bring their vision to life. Their request was clear: transform the flat into a French-inspired sanctuary filled with versatile storage solutions.
Pocket Square’s design focused on details from the reign of Louis XIV, including ornate wall mouldings and symmetrical planning, while excluding major renovations to the kitchen and bathrooms. The couple sourced antique pieces, including a 2.3-meter-tall mirror, from flea markets and online shops to ensure authenticity in style.
The mirror became a focal point in the living and dining area, drawing attention to the ornate fireplace and ceiling rose. Floor-to-ceiling windows in the space offer a panoramic view of the surrounding mountains, adding to the sense of grandeur. With high ceilings of 4.5 meters, the flat was well-suited for incorporating intricate mouldings.
The renovation also featured collaborations with suppliers in France, including Auberlet et Laurent, a historic plastic and resin manufacturer, to ensure flawless moulding proportions. The addition of plaster ceilings with intricate Versailles-inspired motifs, along with columns to separate the living and dining areas, created a sense of spaciousness. A white color palette softened the otherwise opulent space.
Although storage was a key priority for the couple, Wong’s goal was to ensure the renovation not only created more storage but also improved the overall functionality of the home. A new wall was constructed to separate the foyer from the living areas, echoing the grandeur of the Hall of Mirrors in the Palace of Versailles. This foyer also concealed a utility room and a shoe cabinet, further adding to the home’s sense of luxury.
The upper floor features the family’s three bedrooms and two bathrooms, including an en suite for the master bedroom. The master bedroom was designed with tranquility in mind, featuring hand-painted wallpaper from de Gournay and indirect lighting that preserved the integrity of the classical ceiling details. The couple also sourced a crystal chandelier from a Paris flea market, adding another touch of elegance to the room.
In keeping with their French aesthetic, Pocket Square concealed various functional elements throughout the flat, including a work desk hidden within a cabinet and his-and-hers wardrobes designed to resemble a panelled wall. Floral-patterned mouldings complement the intricate ceiling rose in the main bedroom.
The renovation proved to be a learning experience for the couple’s twin boys. Initially, the children struggled to adjust to their new, more formal surroundings. Hui recalls, “They did not like it [at first], because they could not mess around. Eventually, they became used to the surroundings and they learned to behave.” Now, the boys proudly show their friends the transformation, with one even declaring it his “dream house.”
In addition to the grand furniture and design pieces, the flat features antique elements such as gilded bronze lanterns and a custom-designed mirror by Pocket Square. The dining area showcases luxurious furnishings, including chandeliers, sconces, and a bespoke dining table.
Through careful planning and attention to detail, Cheung and Hui’s flat has become a French-inspired haven that balances both luxury and functionality, providing a space where their family can grow, entertain, and thrive.

